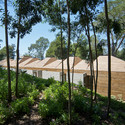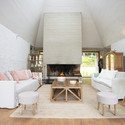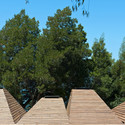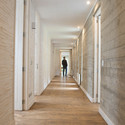
-
Architects: Gonzalo Martínez Arquitectos, Pablo Campano Sotomayor
- Year: 2014
-
Photographs:Sebastian Aedo / Estudio Apulso

Text description provided by the architects. The property, located at the foot of Lake Vichuquén, in Region VII, is set longitudinally with respect to the horizon, with the aim of recognizing the variety of the landscape and to capture the best views of the lake, through a corridor terrace running along the entire space.

The volume is defined as a large pavilion, a body that rests quietly on the territory, mimicking the slope and vegetation. All the stillness of this body is eroded on its roof, which folds into different prisms which capture the overhead light and views of the treetops, bringing inside the spatial perception of living in a forest.



Internally, each space builds its own atmosphere of light and scale, in a wooden enclosure that traverses floors, walls and roof, until getting lost in the ceiling. A concrete volume intersects the wooden pavilion in the rear, as a longitudinal volume with opaque walls and voids that contain within them all the wet program of the house: bathrooms and kitchen, where each enclosure opens to a light courtyard contained within its walls.







































